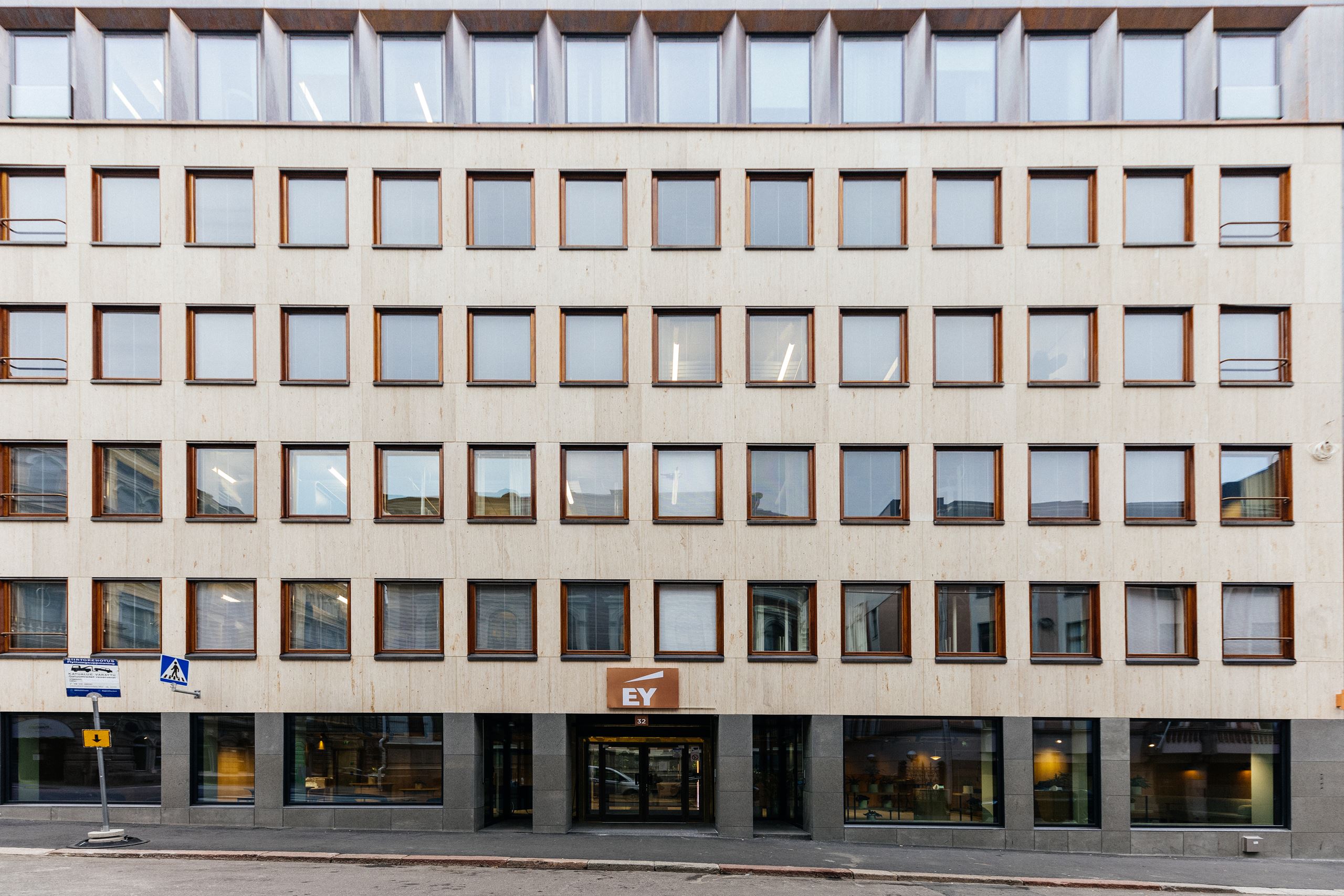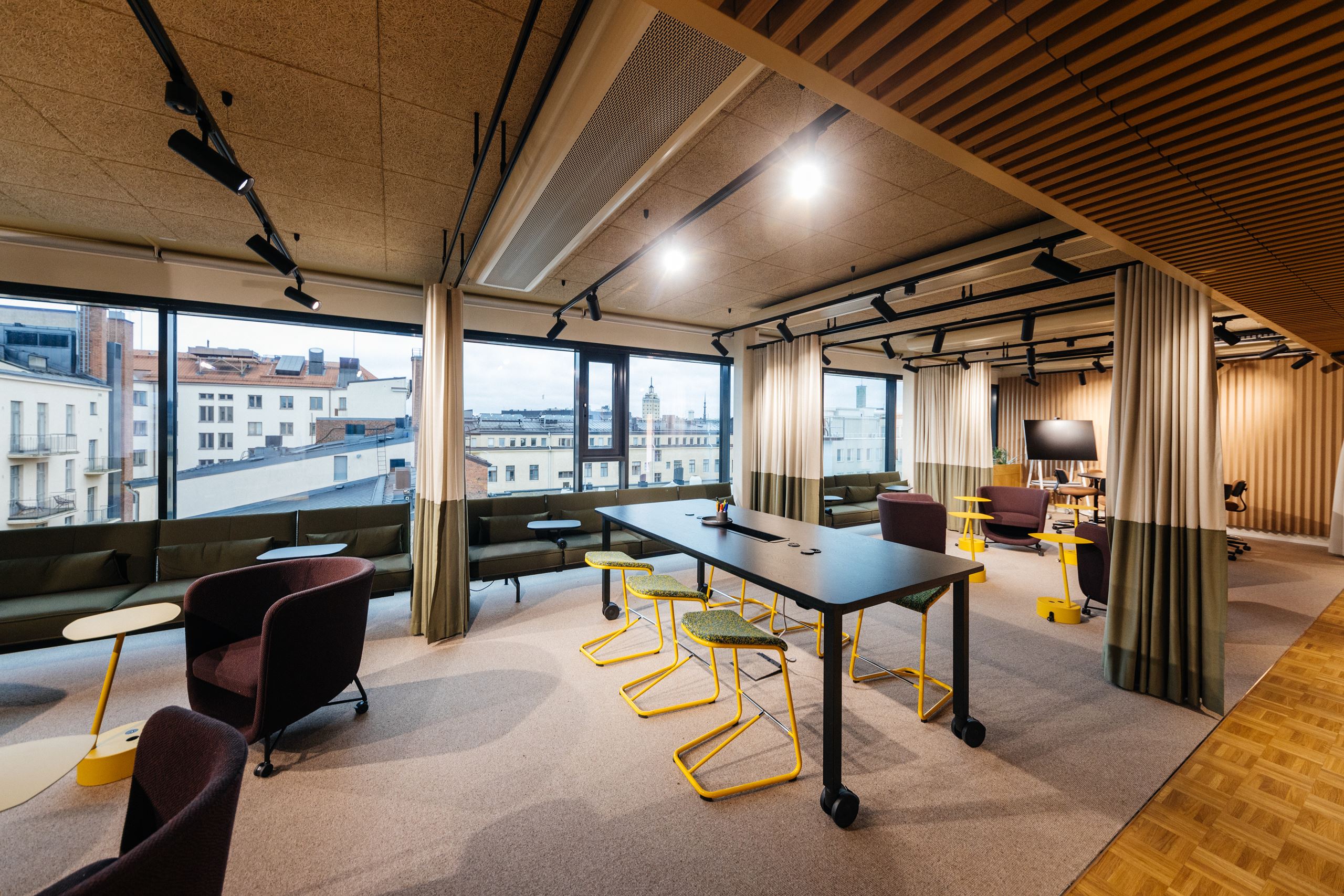Smart solutions improve production performance and create energy savings in industrial applications
YIT renovated office premises in the heart of Helsinki to meet the LEED Platinum and A energy rating criteria, in addition to the tenant's strict environmental goals. The sustainability of premises is an increasingly important selection criterion for companies.
The properties on Korkeavuorenkatu 32–34, located a stone’s throw from Esplanade Park, we given a new appearance when two old buildings were merged into a new high-quality office property.
YIT was responsible for the renovation of the property owned by the real estate investment company Sirius Capital Partners under a project management contract. In addition to civil engineering work, the contract included the renovation of the property’s building technology.
Patrick Gylling, the CEO of Sirius Capital Partners, says that special attention was paid to environmental sustainability in the renovation of the historically valuable building.
“Top tenants increasingly demand sustainable spaces, and a high level of sustainability is an advantage when competing for these tenants,” Gylling says.
The long-term tenant of the property is the auditing and expert company EY, whose premises take up the entire ground floor of the building, with the exception of a space that houses a restaurant. EY has set strict sustainability criteria for its premises.
The high ambition level of the construction project is attested to by the LEED Platinum environmental certificate granted to it. To obtain this internationally esteemed certificate, a property must meet strict criteria in areas such as energy efficiency and material recycling.
"During the project, we found that we could upgrade the building to meet the A energy rating, which is rare for an office property in the centre of Helsinki," says Lasse Valkonen, Reforma Property Development Oy’s project director. Reforma was responsible for the project’s real estate development and project management.
The carbon footprint of construction was significantly reduced by the preservation of the old building frame. Natural resources were also preserved by arranging efficient recycling processes for demolition waste.
The new building technology focused on energy-efficient solutions and renewable energy generated on site. For heating, an air-to-water heat pump is used alongside district heating. A solar power plant was installed on the roof to produce emission-free energy.
With solutions such as these, the property can achieve carbon neutrality in terms of emissions during its use.
"At the request of EY, a rainwater collection system was also built in the property. Rainwater is collected into tanks and used for flushing toilets,” says Valkonen.
Merging two high-value properties into a modern office space required strong expertise in design and construction. Two new floors were added to parts of the old buildings, increasing the total area to about 10,000 gross square meters.
The challenge was further complicated by the desire to preserve the property’s historical values. For example, parts of the building's façade and the stairwell are protected.

According to Valkonen, to succeed, the construction project required close and seamless collaboration between all the parties.
“The main challenge was to develop a functional overall solution around the old and partially protected building. However, with the innovative use of technology and the imaginative utilisation of the facilities, we were able to meet the targets set by the user and the property owner.”
In the spatial design of the building, sustainability and low carbon emissions were also carefully considered when choosing interior surfaces and furniture. The desire to raise the bar high shared by the property owner, builder and property users was of great help in this,” says Niina Ojutkangas, an interior architect from the design agency Fyra.
All material choices were made with a view to achieving low emission levels. Sustainably produced wood was favoured in interior surfaces, such as floors, wall panelling and glass wall frames. Panels made in Finland of recycled PES fibre were selected as acoustic surfaces. A carbon-neutral cork floor was added to the floor in the kitchen and entrance areas, replacing the more commonly used vinyl materials.
"Wherever possible, much of the old building was preserved and made a natural part of the functional entity," says Ojutkangas.
For example, a decision was made to save and repair the old stone floors on the ground floor. The glass facade of the courtyard, which was converted into an atrium space, was also preserved, including old copper lamps.
“The decor of the space was inspired by the building's architecture and it is designed to stand the test of time.”

The renovated property at Korkeavuorenkatu 32–34 is a good example of the ongoing trend, where sustainability is an increasingly important criterion for companies when they choose premises.
According to the Alma Business Media facility study, companies are interested in the property's energy efficiency, recycling opportunities and location that supports low-emission travel.
"Demand for office properties among investors is strongly focused on sustainable premises. Therefore, we believe that we have created significant value for the Korkeavuorenkatu property by making it the most sustainable property in the heart of Helsinki," says Patrick Gylling.
